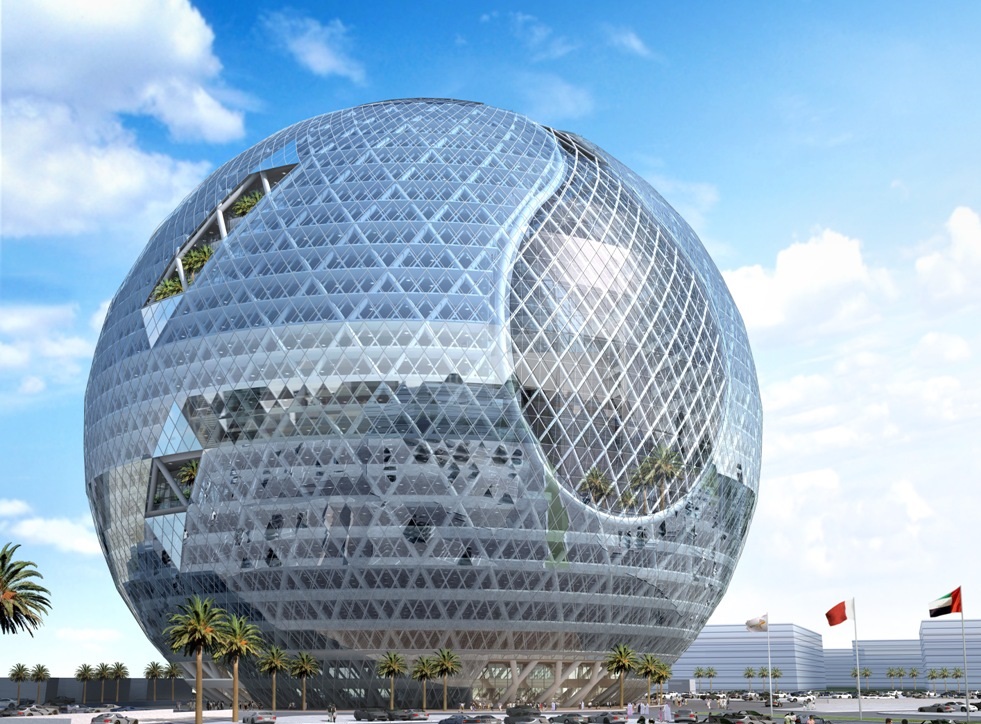Euro 2016 continues, so using that, we present selected objects whose shape or look like a symbol of the championships, the ball.
1. We start from the Global Foundries seat (manufacturer of integrated circuits, on request) in UAE– Abu Dhabi.
Inside there is a local installation of cooling and efficient lighting, water, and a new center for research and development R&D (Research and Development). The investment cost unknown.
1. Global Foundries seat.
2. Technosphere – Dubai.
Technosphere, is a project of the glass, ultra-modern and environmentally friendly building that is to be built in Dubai. For its construction it is to be used the latest technology and unique materials that will mimic the natural processes occurring in nature. The sun illuminating the object, will be the single and the only factor, providing energy to the Technosphere. The shape and the interior of the tower, and specially laid out green terraces and gardens, round the clock will maintain proper temperature and microclimate.
2. Technosphere.
3. Guangzhou Circle.
In the Chinese Guanghzou, at the end of 2013. opened an unusual building with a height of 138 m, and 47 m in width – circle inspired Feng Shui numerology. The hole in the middle of the building, a circle shape, is more than 50 meters in diameter. It is China’s answer to the French Eiffel Tower.
3. Guangzhou Circle.
4. Introversum Cinema.
The project Introversum cinema was built in Groningen in the Netherlands. The building refers to the planetarium, the human eye or a spacecraft.
White ball is wrapped ribbon 83 of steel and glass panels of different shapes welded together. The outer layer plates coated with a protective layer, which gives the ribbon original, rusty color. White dome symbolizes the artistic Dutch sky. The interior of the building consists of two storeys. Glazed entrance leads to Infowave – an interactive exhibition, introducing the mysteries science.
4. Introversum Cinema.
5. Round Pavilions in Monte Carlo.
Among the gardens Boulingrins, there are five impressive pavilions of sizes, from 220 to 600 m2 and a height, max. to 10 m. The total area is approx. 2,700 m2. Used to build very durable, white aluminum panels that can be easily removed.
5. Round Pavilions in Monte Carlo.
Most of the buildings are glazed, inside reaches a large dose of sun – how cool these objects?
– use of the glass walls of the two shells
These walls consist of two sheets of glazing, spaced apart by a few cm. The inner layer may form a conventional window, the outer layer of the glass coating. The outer shell is also a acoustic screen and the draft shield, as well as protection against unwanted access of people to the center.
– the use of glass atriums/passages
It is often said that they are the “lungs of the building.” In principle, the heated air in the upper part of the atrium, is removal by the circulation holes in the roof party. A vacuum is created which sucks in air from the lower parts of the building, ie. chimney effect. Air flow upwardly in turn causes that in the lower part, cool fresh air is introduced into the inside.
– the use of solar chimneys
Solar chimneys are a relatively young solution in contemporary environment-friendly architecture. A characteristic feature is the use of natural displacement ventilation, with the use of solar heating.
– solution of the liquids
– the use of opened windows







